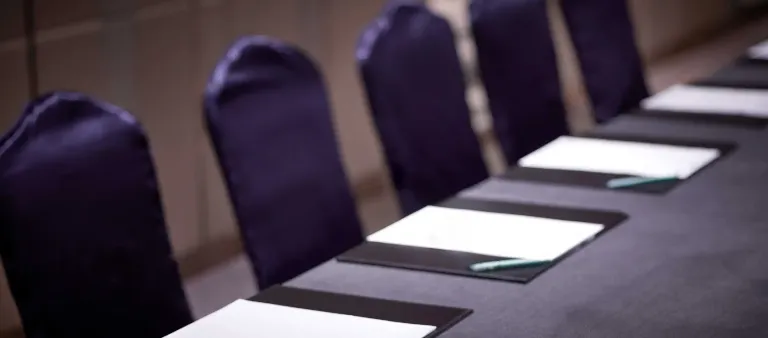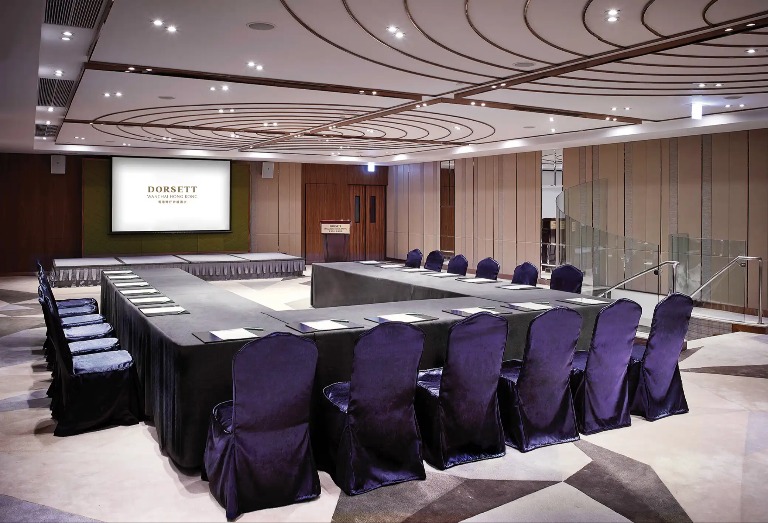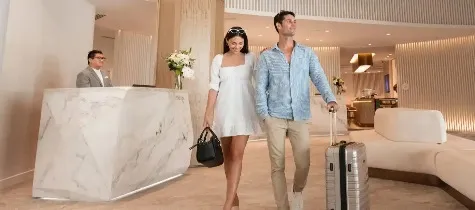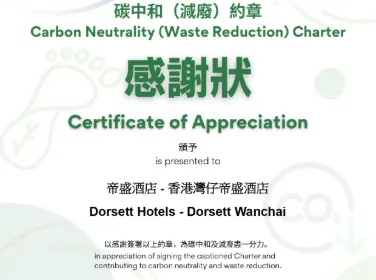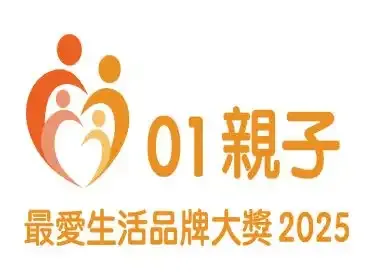The State-of-the-Art Meeting Hotel in Hong Kong
Looking for meeting rooms at hotels near Happy Valley Hong Kong? Look no further. The Dorsett Wanchai’s state-of-the-art facilities and attentive professional service ensure your event runs efficiently and smoothly. Whether you are planning for a power meeting, a seminar, a private celebration or a wedding banquet in our meeting rooms, including the pillar-less Xin Hua Room, we will have the most creative solution to accommodate your needs and budgets to make you feel like a guest at your own event. Nothing is too big or too small for us! Speak to our creative Event Planner and start planning for your dream event. Our event team can be reached at Tel: (852) 3552 1188 / (852) 3552 1250 or e-mail: sales.wanchai@dorsetthotels.com
